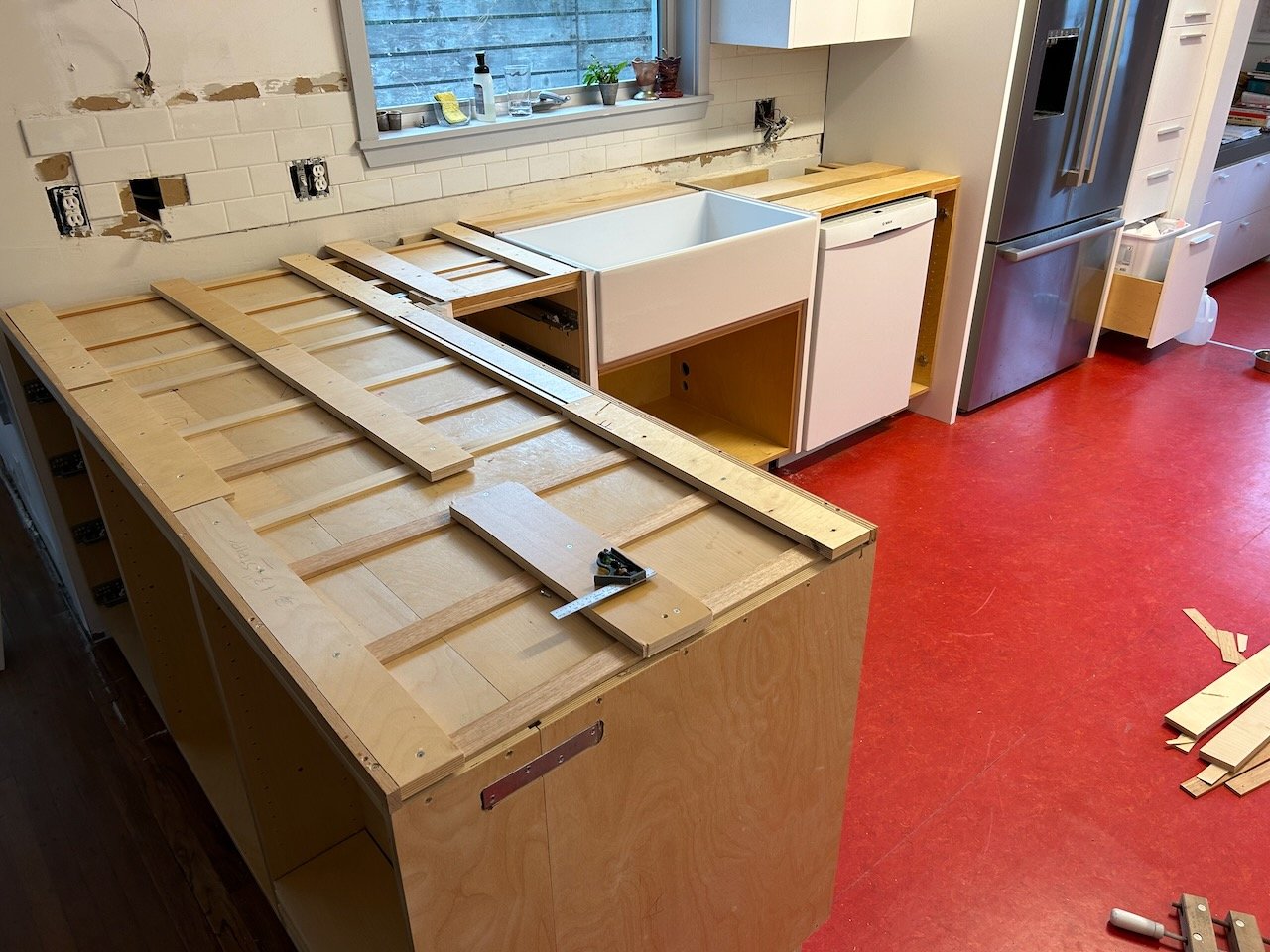231 East 51st Street
New York, NY
While employed as a Principal with HKS, Doug Childers, AIA lead a talented team of architects and designers to complete an exterior and interior renovation of 231 East 51st for Frosch Travel Company. Located in the Turtle Bay neighborhood of Manhattan, blocks from the UN, the building was developed as a carriage house in 1920 and subsequently occupied by the Consulate General of Singapore. Purchased by the Texas based travel agency, the building was redeveloped as their New York headquarters. The project included structural repairs and a complete update of building systems. The street facade was newly clad in a custom, articulated fiber cement rain screen. The project featured a rooftop amenity space and a 12’ media wall in the ground floor lobby.
© 2021 HKS Designed and developed while employed at HKS as Principal in Charge. More Images

Porch Addition
Houston, TX
WorkShop provided design, fabrication and project management for complete exterior renovation of this Museum District bungalow. The project scope included a front porch and complete building envelope restoration.. The new porch provides a welcoming transition and curb appeal to this 100 year old bungalow. The porch featured a steel and laminated wood structure and Thermory® modified ash flooring. New siding, windows, wall insulation, exterior trim, a custom entry and updated lighting contribute to a renewed and timeless look and feel for this 100 year old Museum District bungalow. [Images pending or available upon request]
Project Partners: Chelsea Architects / Structural Engineering; RAM Windows; Masons Mill and Lumber; Thermory Modified Wood Products

Kitchen Renovation
Houston, TX
WorkShop provided design, fabrication and project management for a kitchen remodel for this Montrose area bungalow. The kitchen included custom cabinetry, new appliances, a farmhouse sink, solid surface countertops, and updated lighting and finishes. Features include:
44 custom drawers with Blum soft close drawer slides
Powered trash drawer
Overhead cabinets with Blum Aventos lift systems
Solid surface countertops
Peninsula with waterfall
Pecan veneer soffit
Upper and lower cabinet lighting (dimmable)
[Additional Images pending or available upon request]
Marriott Marquis Hotel
Houston, TX
As the Principal in Charge with Morris Architects (Huitt-Zollars), Doug Childers, AIA lead a multi-disciplined team in the design and development of the 1000 key hotel connected to Houston’s 2.5 million square foot George R. Brown Convention Center. The Hotel immediately became a vibrant destination for locals and visitors alike. It includes over 150,000 square feet of meeting space, ballrooms, terraces and other public space. Key features include:
42,000 SF amenity deck with infinity pool and Texas Lazy River
530 foot long Texas Lazy River
6 food and beverage venues
Signature restaurant concept, Xochi by Hugo Ortega
5000 square foot spa and fitness center
1
2
3
4
5
6
Images 1, 2 & 4, Courtesy of Huitt-Zollars, Inc.
Images 3, 5 & 6, Courtesy of Avenida Houston
House on Mount Desert Island
Mount Desert Island, ME
Vacation home for multi-generational family on the Maine coast. The design responds to the internal program and the site conditions. It features a low bar at the ‘back’ providing service, sleeping and bathing functions; the bar opens up to a cubic volume, rotated to optimize coastal views. A second floor contains the children’s ‘dormitory’. Continuous screened and open porches line the water facing facade.
Images courtesy of Gans and Company
Doug Childers, AIA served as project architect while employed at Studio Gans (now Gans and Company)

















